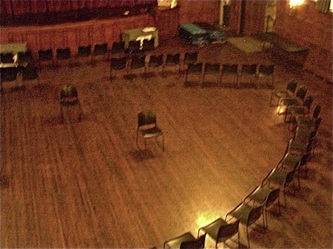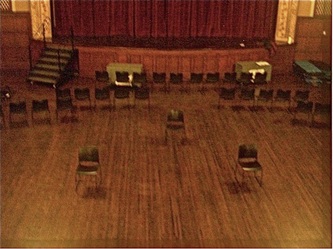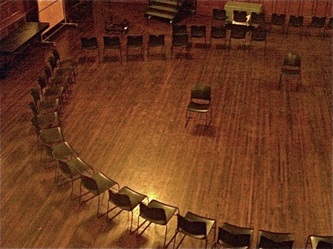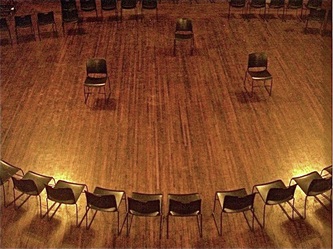Dramatis Personae....Westmount's Community Theatre
- Who We Are
- FAQ
-
Past Productions
- 2020 - Present >
-
2015-2019
>
-
2011 - 2015
>
- Quick Exits - Fall 2015 >
- Noises Off, Spring 2015 >
- Standing Room Only, Fall 2014-2 >
- The Good Doctor, Spring 2014 >
- Not as it Seems, Fall 2013 >
- Nude with Violin Spring 2013-2 >
- Six Stairways to Heaven Fall 2012 >
- The Dining Room Spring 2012 >
- A Moment of Your Undivided Attention Fall 2011 >
- Under Milkwood Spring 2011 >
-
2008 - 2010
>
- Productions from the 1980's
- Contact us
Layout of Victoria Hall
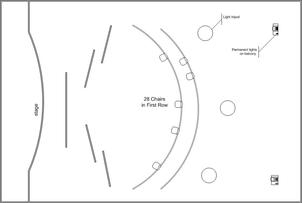
The diagram on the left shows a scale drawing of the planned arrangement of the Concert Hall at Victoria Hall for the Under Milk Wood Production. Going from left to right is
1. The permanent raised stage
2. A 20' screen allowing passage between left and right stage wings as well as back drop for the center stage
3. 4 X 10' screens which define the left and right stage areas. The screens are not connected to allow exiting vis the mid wings
4. Two rows of seating, the first row being 28 chairs long
5. Three tripods holding lights
6. Two permanent light stands located at the balcony corners.
Pictures were taken when the layout was mocked up using chairs Wednesday 26 Jan. The three single chairs in the stage area are the chair locations during the Introduction scene.
1. The permanent raised stage
2. A 20' screen allowing passage between left and right stage wings as well as back drop for the center stage
3. 4 X 10' screens which define the left and right stage areas. The screens are not connected to allow exiting vis the mid wings
4. Two rows of seating, the first row being 28 chairs long
5. Three tripods holding lights
6. Two permanent light stands located at the balcony corners.
Pictures were taken when the layout was mocked up using chairs Wednesday 26 Jan. The three single chairs in the stage area are the chair locations during the Introduction scene.
